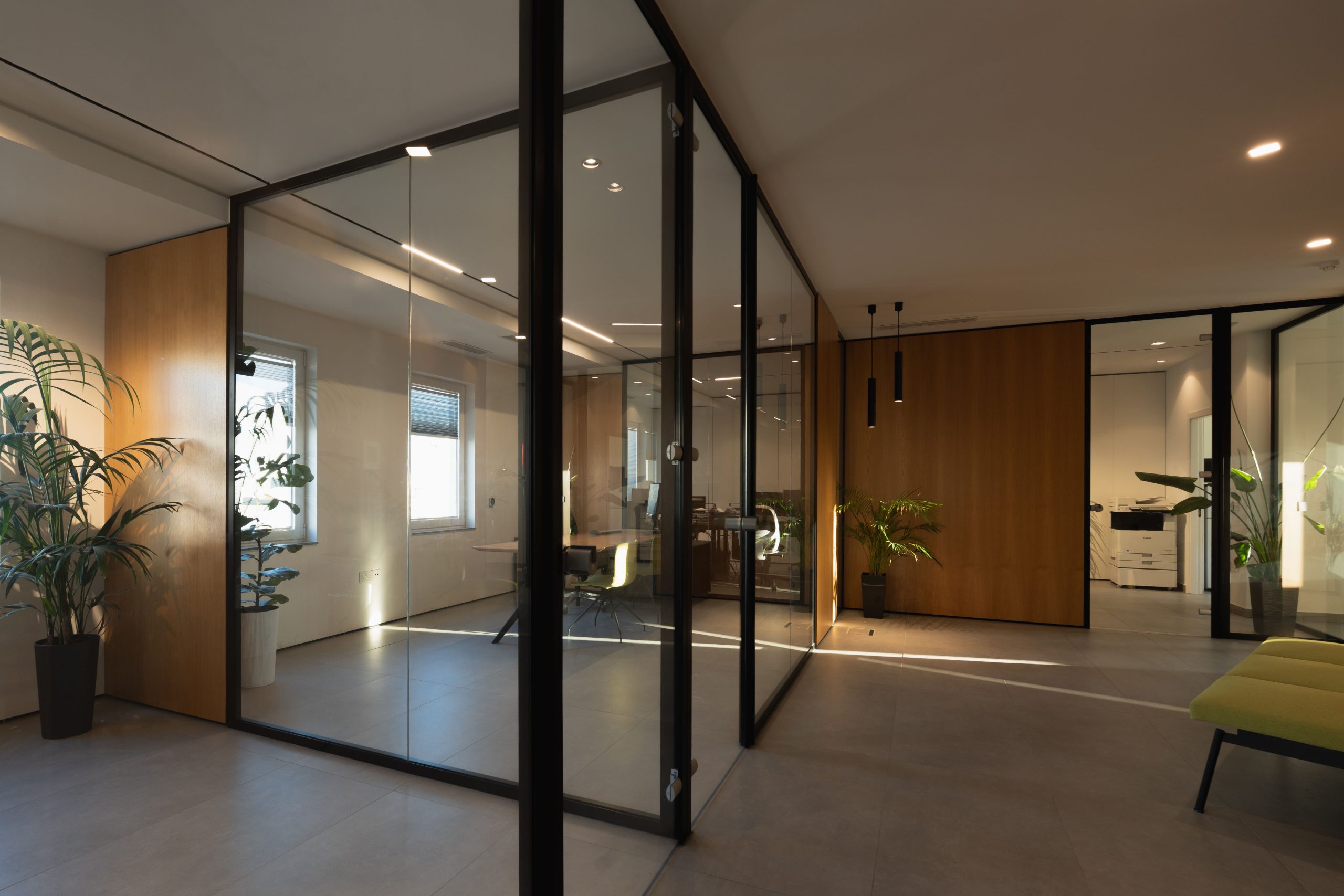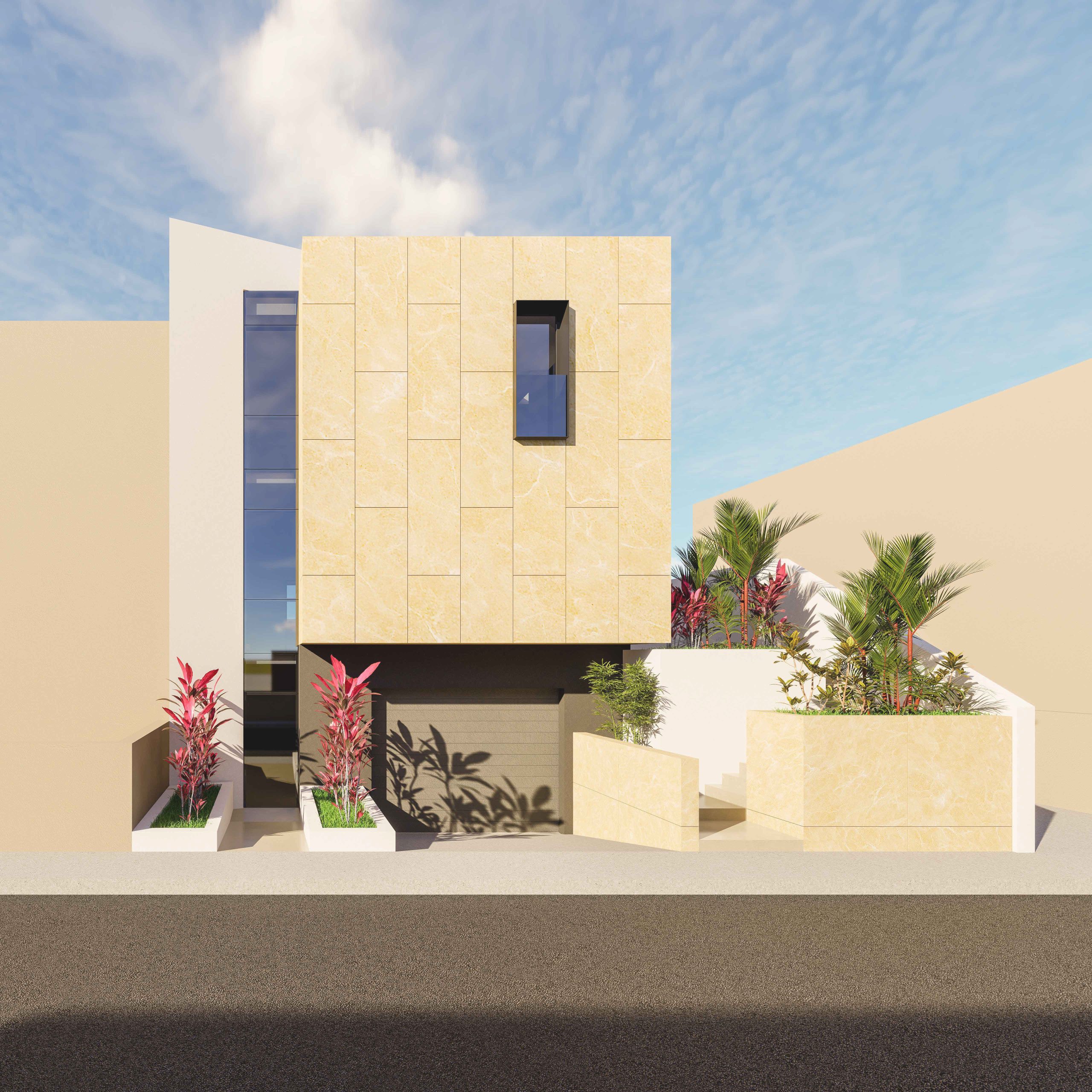Residential
ACE Studio
An office space is reimagined through careful design choices that balance warmth in design, visual connection, and spatial variety, transforming it into a calm and inspiring workplace that nurtures creativity and collaboration.

This office was conceived as a calm yet inspiring setting where design and creativity can flourish. The warm timber walls ground the space with a natural rhythm, while glass partitions create a subtle dialogue between rooms. The visual connection between offices is key, allowing the spaces to breathe as one while still retaining intimacy and focus.
The office thoughtfully categorizes spaces to support diverse ways of working. Private and secluded rooms offer spaces for focused tasks, while areas that are private yet visually connected foster collaboration and maintain a sense of unity. Public spaces serve as open hubs for interaction, ensuring the environment balances intimacy and openness while celebrating connection, clarity, and simplicity in architectural practice.
Light becomes an architectural element in itself—slim linear fixtures trace the geometry of the ceilings, casting a gentle glow that enhances both materiality and atmosphere. Touches of greenery ease the rigor of the lines, creating a quiet pause in the architectural rhythm.
The result is an environment that feels open, fluid, and timeless—an office that reflects the very essence of the architectural practice.








191, Level, 3 Naxxar Road, Birkirkara, BKR 9045,
Malta, Europe.
© ACE Studio, 2025
Privacy, Cookies
© 2025 Ace Studio.


